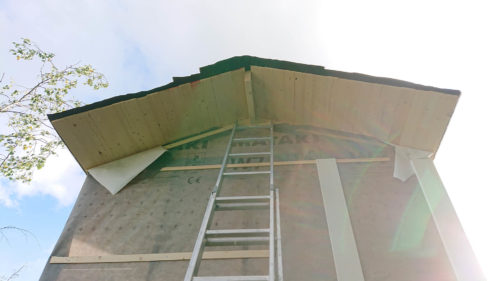Constructing the gable
At the gable the top 7 mm boards are attached roughly 2 cm below the roof in the same angle and nailed directly in to the roof struss. On the right hand side the two white boards mark the place for the door. As seen the place for the door was actually changed to the other side compared to the 3D model because of the interior planning.

