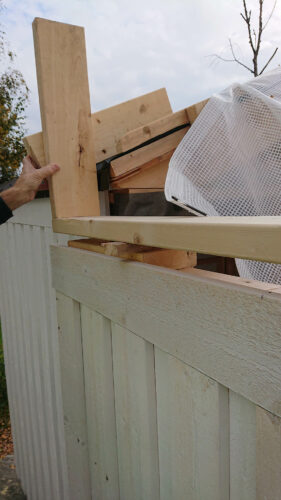NW moving wall is dimensioned
The height is calculated by putting a piece of a beam on the roof. The roof trusses will be resting on the top cross-tie of the wall and is suppose to leave a gap of ~20mm to the roof below when sliding over.
The beamwork of the wall is placed on blocks to simulate the height of the support wheels.

